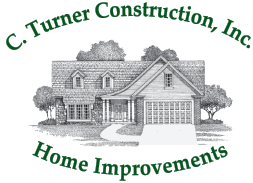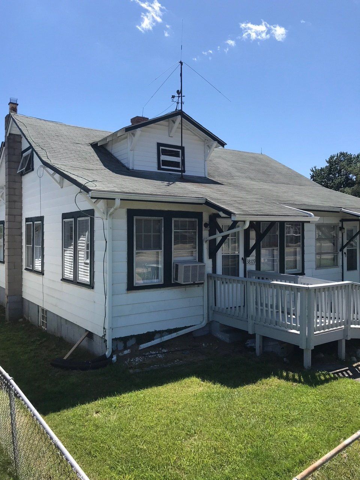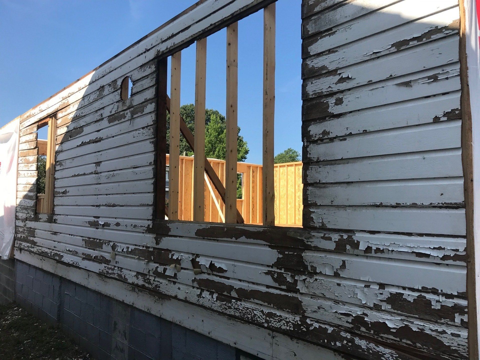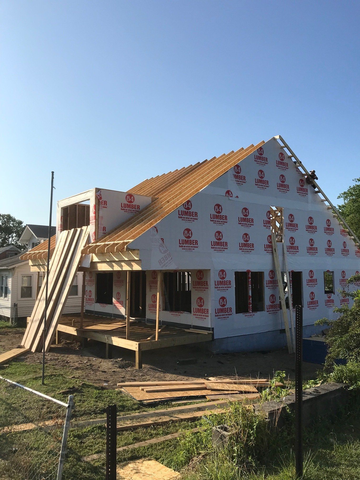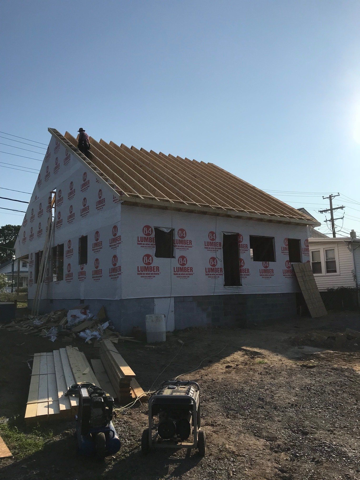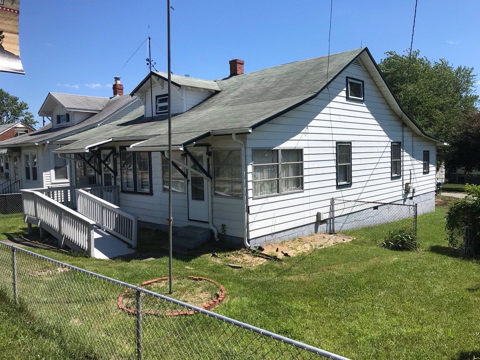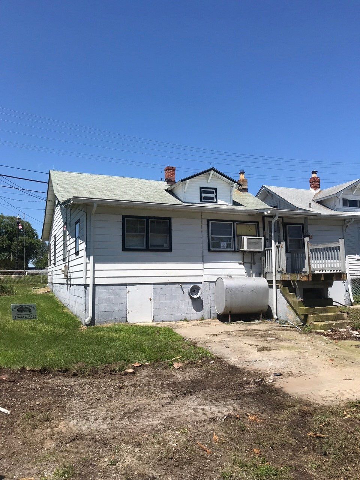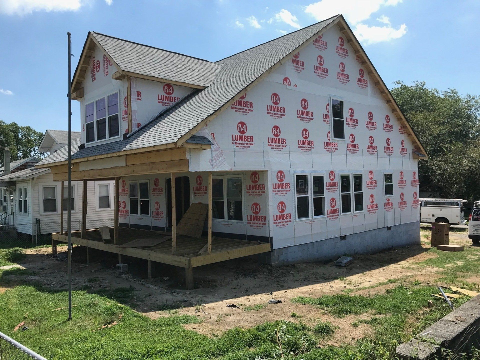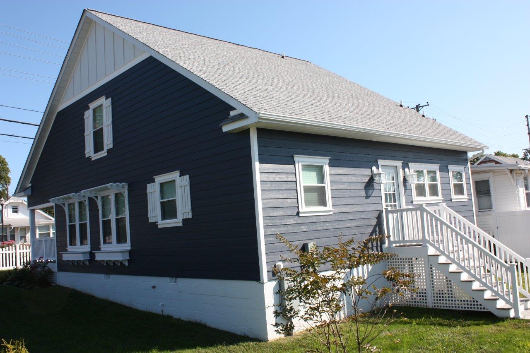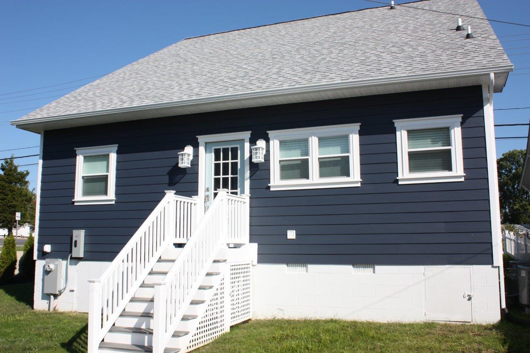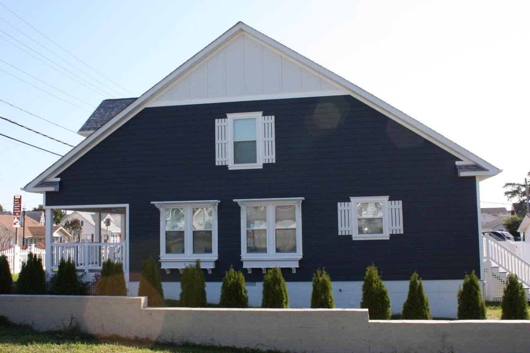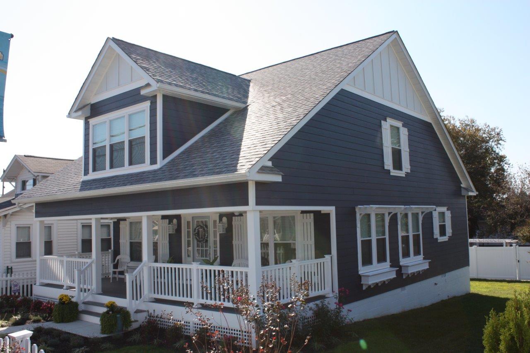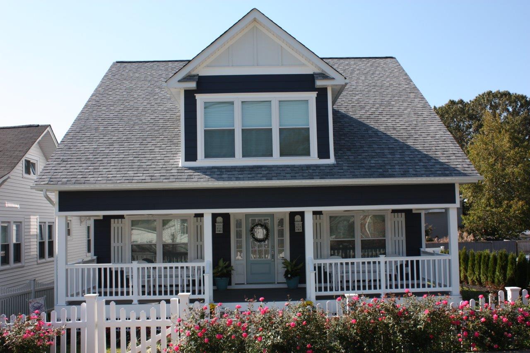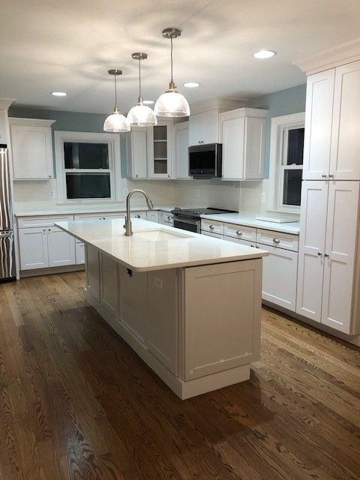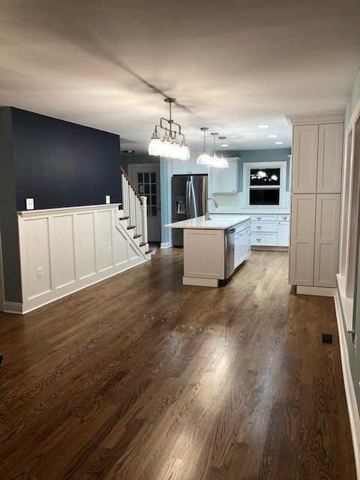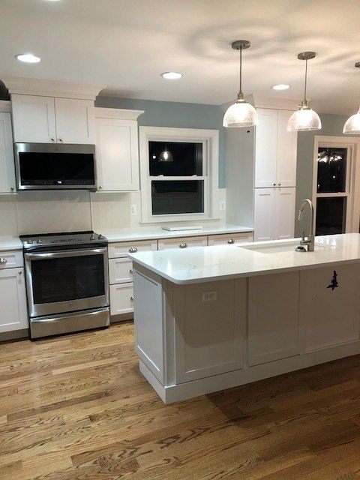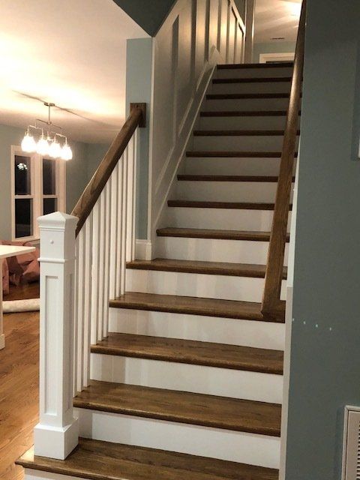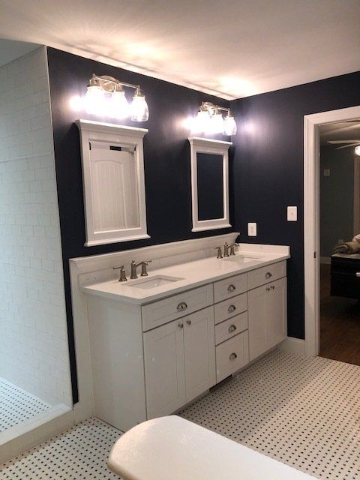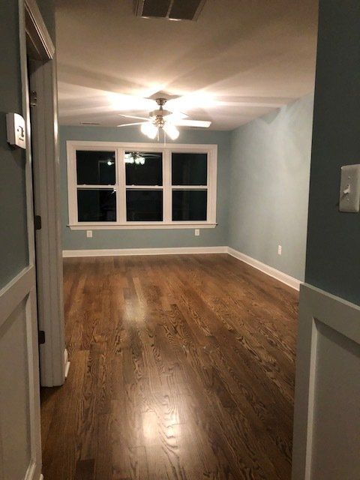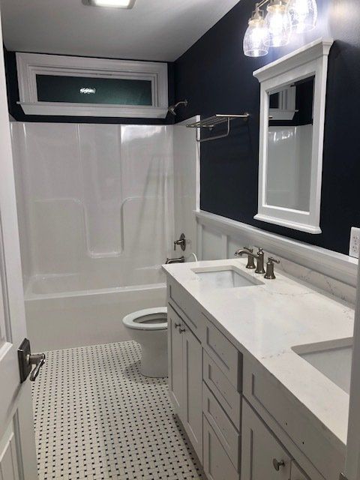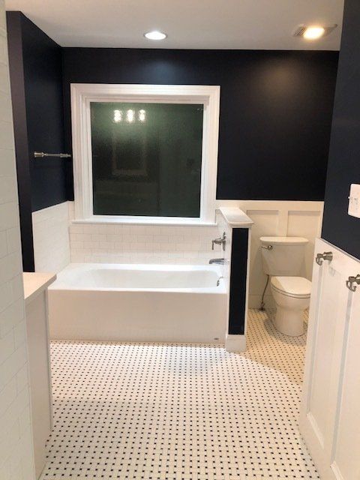Major Home Renovation Project
Chesapeake Beach, Maryland
Working off of the existing footprint we took a 1940’s house and demolished the roof structure, first and second floor walls but were able to reuse existing foundation with minor repairs.
Working off of Cindy's floor plans and ideas, we were able to build and complete a beautiful home to accommodate all of Cindy’s needs with a first floor master bedroom/bathroom suite with walk in closet, spacious kitchen and living room area with powder room and laundry area.
The second floor holds two bedrooms with media room as well as a full bathroom with additional storage closets. The ocean blue hardie board exterior siding pops with the white PVC trim details, white board and batten hardie board vertical siding as well as shutters, flower boxes and trellises above the windows. The spacious covered front porch is covered with island mist trex decking, PVC porch columns and railings.
It was a pleasure working with Cindy on her interior and exterior decorating designs and bringing her ideas to life.
